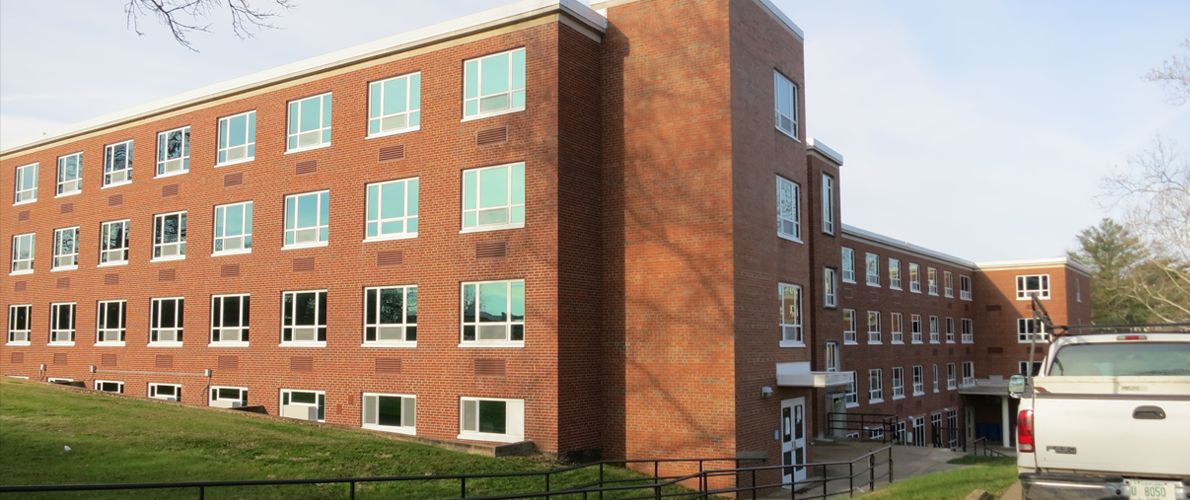/https://siu.edu/search-results.php
Last Updated: Dec 06, 2025, 09:32 AM

Woody Hall was originally constructed in 1953 as a women’s residence hall and was converted to office use in 1968. While there was a change in use only minor renovations have been completed over the past 50 years. It is approximately 99,000 square feet and served as office space for many student services. When the Student Services Building was completed in 2013, the relocation of the Enrollment Management departments provided the opportunity to renovate Woody Hall.
In 2012, the Board of Trustees approved the renovations to Woody. The original project scope focused on the mechanical, electrical, plumbing (MEP) renovations and window replacement. During the design phase of the project, the Administration reevaluated the intended use of the building and decided that the original plans should be revised to install a new elevator in the south wing and make ADA upgrades and health life safety renovations. In addition, it was determined that the project should include the abatement of certain asbestos containing materials (ACM) and improve the building’s finishes.
Construction was complete by spring of 2021. The building houses Accounting Services, Alumni Association, Center for Inclusive Excellence, Center for Undergraduate Research and Creative Activities, First Scholars, Human Resources, McNair Scholars Program, Office of Sponsored Projects, Professional Constituencies Offices, Procurement Services, Student Support Services, Upward Bound, and Veteran’s Services.
View a PDF map of where the projects are on campus.