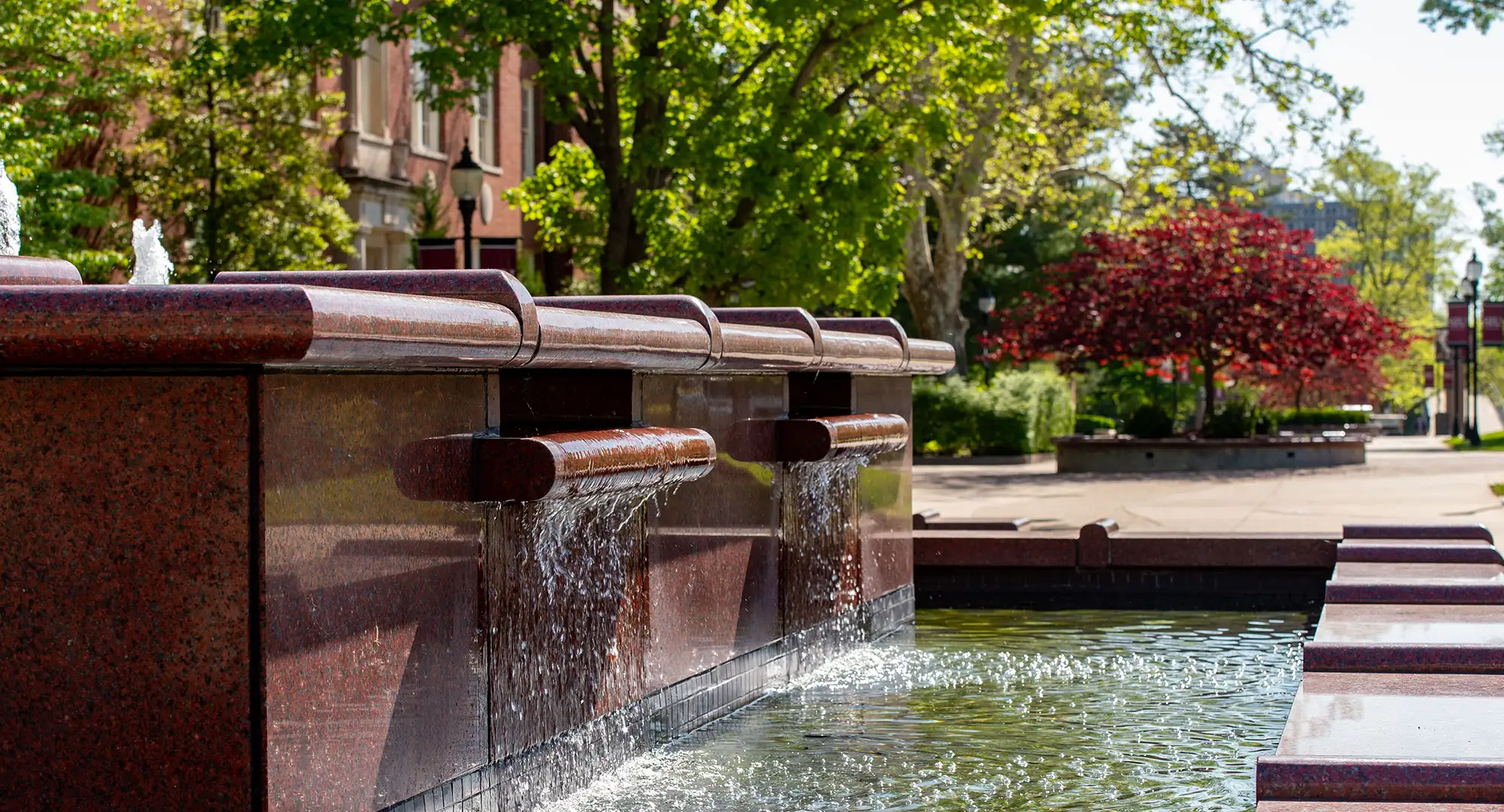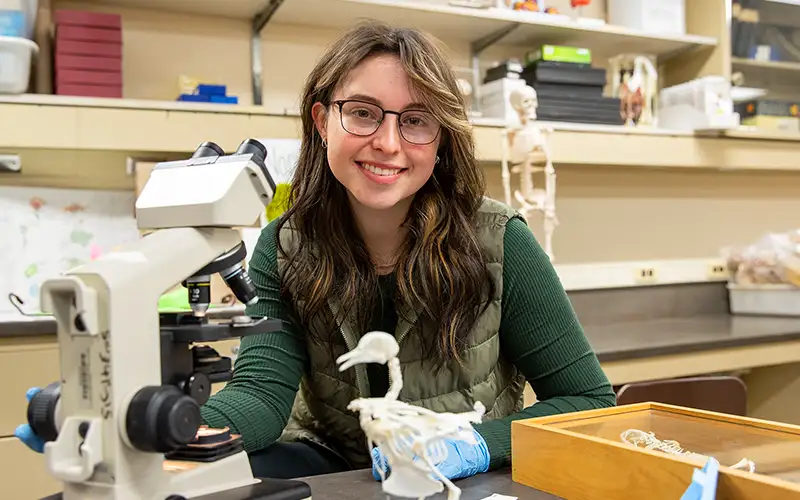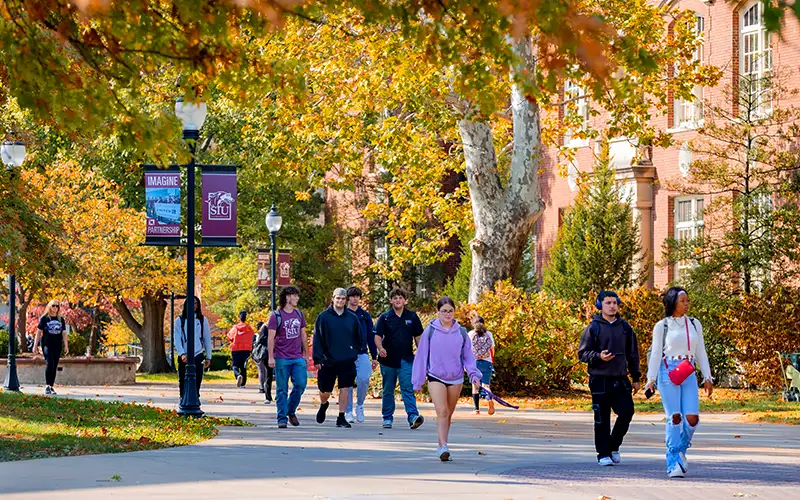SIU Carbondale Facilities Master Plan
Southern Illinois University Carbondale is developing its first campus master plan in nearly two decades. As part of the Imagine 2030 strategic plan, this initiative will shape the university’s campus spaces and experience for the long-term future, enhancing education, research, sustainability, and infrastructure.
Guiding the Vision
This initiative wouldn’t be possible without the dedication and expertise of the many individuals serving on our committees and working groups. Their insight and collaboration are shaping the future of SIU through every step of the master planning process.
The last strategic plan was created for a different generation of students and different physical and technological needs for research and creativity. We need to create a plan that will anticipate and serve the current and future needs of students, faculty and staff, and the community.
Facilities Master Plan Milestones
Project Launch
Facilities Master Plan
Develop a comprehensive facilities road map that aligns with the institution’s strategic goals, supporting optimal use of space and resources to right-size the campus, while enhancing navigation, user experience and brand awareness.
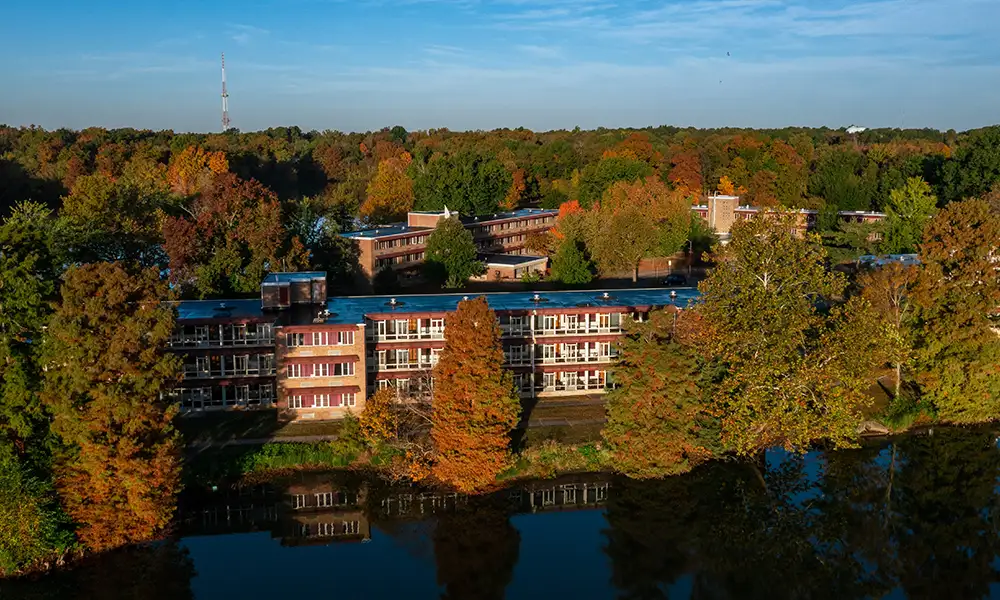
Facilities Conditions Assessment
Conduct a thorough assessment of current facility conditions to identify maintenance needs, prioritize repairs, and support long-term capital planning.
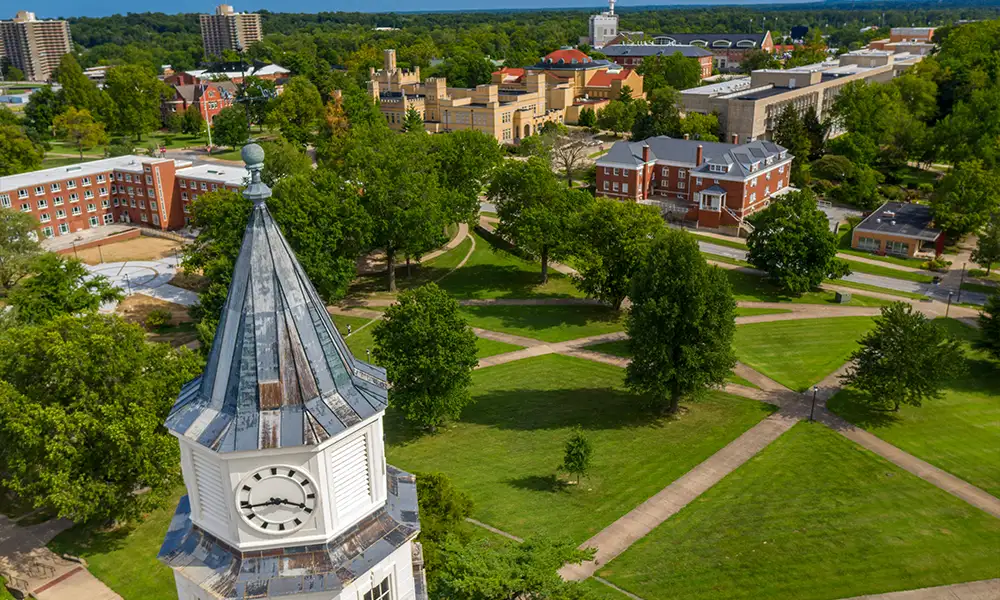
Frequently Asked Questions
What is a facility master plan?
It's a long-term roadmap for managing our campus buildings and spaces.
How will the plan address current campus issues?
By identifying and prioritizing areas that need improvement and creating a roadmap for upgrades.
What are the main goals of the project?
To optimize our facilities, support student success and engagement, and plan for long-term sustainability.
Why are we doing a campus master plan now?
The last plan developed in 2006 was created for a different generation of students with different physical and technological needs.
How can I give input on the plan?
You can participate in an online survey and engagement sessions organized by the university. You can find out more on the facilities master plan website .
Who is involved in decision-making for the facility master plan?
How does the facility master plan relate to the 2030 SIU Imagine Strategic Plan?
Creating a new master plan is a recommendation of the Imagine 2030 strategic plan under the sustainability pillar.
What is the budget for campus projects coming out of the facility master plan?
The budget will be determined based on the scope of the projects and available funding sources.
